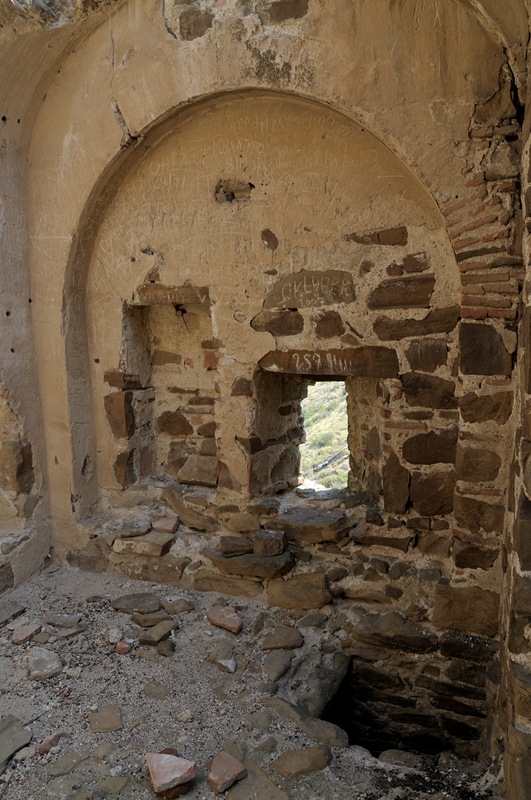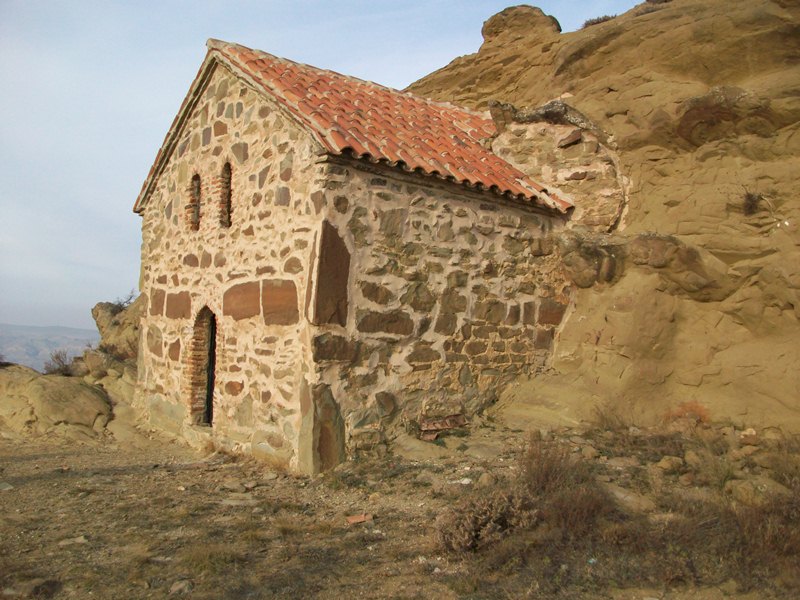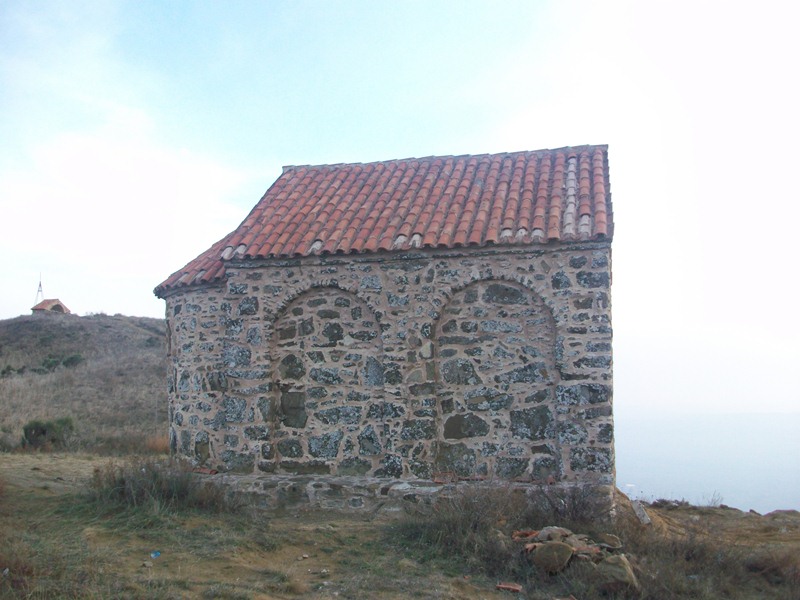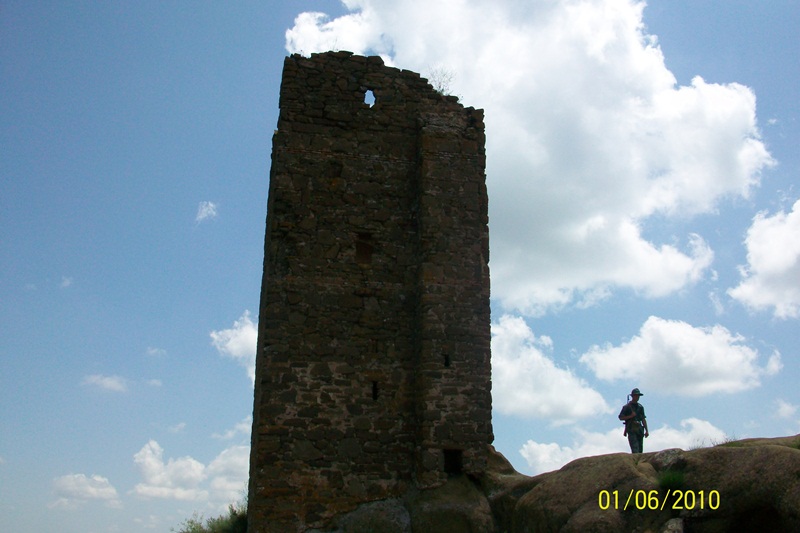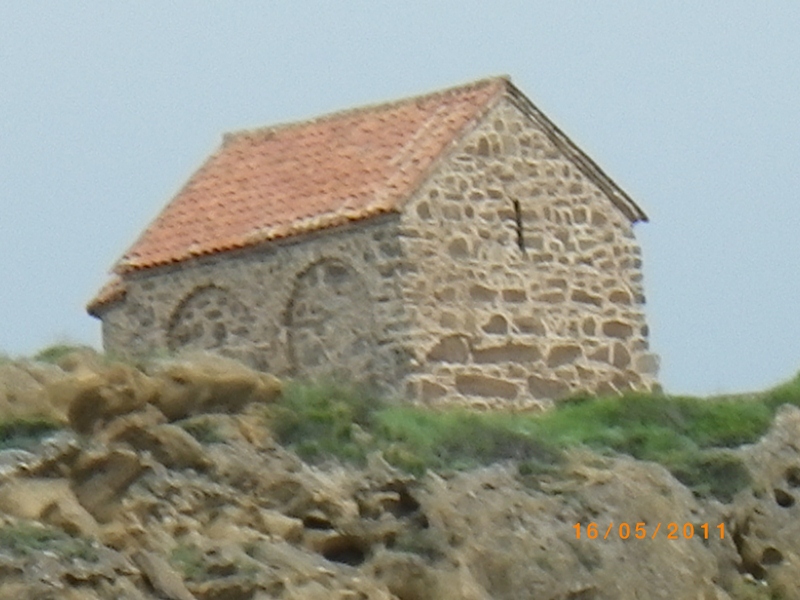The Keshikchigala was built on the top of the mountain, in the height of 850 meters from sea level, for the purpose of defense. It has height of 11 meters, 26.25 sq m (5 x 5.25) space surrounded with a meter-thick wall and height between floors is 3.60 cm. The height of the third floor is less, as some parts of it were destroyed. There are observation windows on every four side and on each floor of the castle. The arch shapes between floors of the castle built for the same purpose in the area of Caucasian Albania are also available in Keshikchigala. Arches built of brick and local stone provided the castle with strength that has very practical importance in architecture. According to historians, the date of construction of this castle goes to 5-6th centuries. The castle was built in the strategic and the highest position of the area on a rock slab. The observation windows on the four sides of the the castle in its second and third floors once again proves it to be built in defense purposes. The local natural stone, red brick was used in the construction of the castle. There are two temples in the highest point of north-east side of Keshikchigala, in 950 m height above sea level, looking towards the south and constructed from the local stone materials. The buildings locating at 1500 m distance from each other are the Christian temples of Caucasian Albanian period. The loophole-shaped windows on both the front and side parts of the temple partially lightens interior of the building. These temples have resemblance according to their construction and architectural style with the temples built during the period of Caucasian Albania. There are many cave-type cells, chapels for religious ceremonies, water wells, reservoirs and food warehouses in the steep rocks where temples and Keshikchigala are built.

