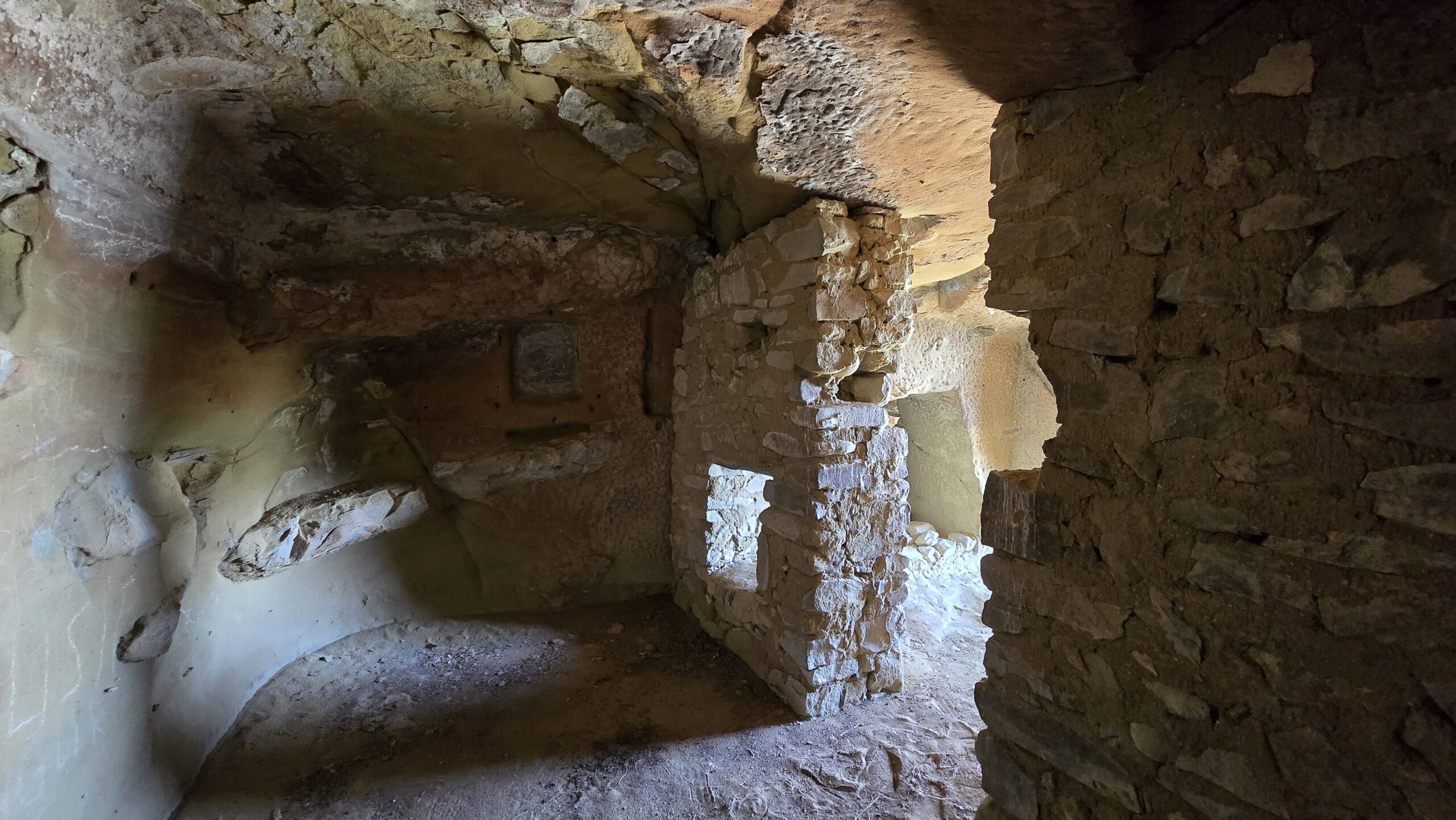CAVE No. 18
Period: Early Middle Ages
Inventory
Location: Qatardagh Ridge
Keshikchidagh State Historical and Cultural Reserve
Width: 4 m
Length: 6 m
Height: 2.47 m
Area: 21 m²
Cave No. 18 is one of the architecturally and spatially complex examples within the Keshikchidagh cave complex. This artificially hewn structure comprises a combination of rectangular and trapezoidal chambers, indicating the presence of various functional areas within the cave. Such a layout is significant not only for expanding the spatial volume but also for enabling multiple usage scenarios within the same architectural framework. In order to ensure structural stability, several stone columns were constructed inside the cave. These columns function both as load-bearing elements and as components that contribute to the balanced and symmetrical appearance of the interior architecture. At the same time, masonry techniques were employed on both the interior and exterior surfaces, highlighting that the cave was prepared for long-term and sustained use. It is noteworthy that targeted restoration work has been carried out in this cave. These interventions were systematically implemented to preserve the original structure and make the space suitable for continued use. The application of a plaster layer on the cave’s façade is also part of this restoration effort. This not only improved the visual aesthetics but also contributed to the overall durability of the structure. All of these features confirm that Cave No. 18 served not merely as a temporary shelter, but was used during the early Middle Ages for more complex and purpose-driven activities.



